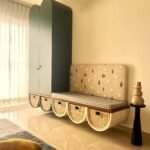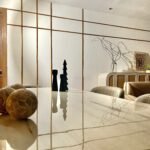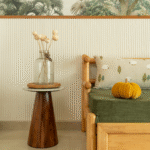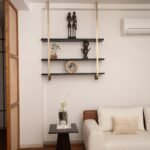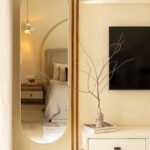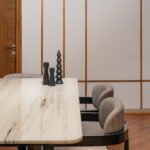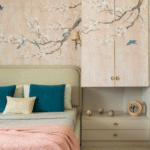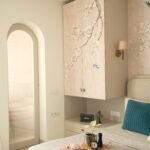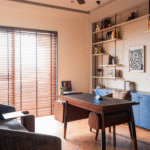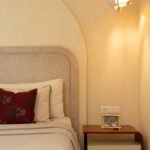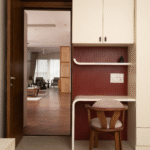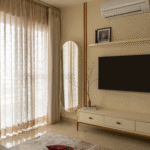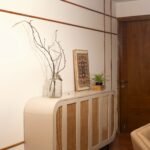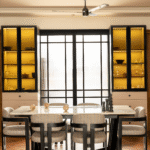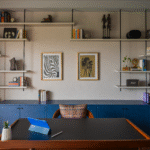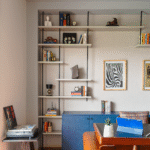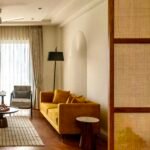The Zen Home
The Zen Home
- Gurugram
- 4-bedroom home
Total area
2800 sq ft
Type
4 Bedroom home
Location
Gurugram
About the project
The Zen Home was envisioned as a calm and grounded retreat for a young couple beginning their new journey in Gurgaon. Transitioning from a multigenerational home in Delhi, the couple sought a fresh space that reflected clarity, minimalism, and balance. The design strips away excess, focusing on simplicity, open flow, and a harmonious palette of natural tones and textures. Every corner of The Zen Home speaks to intentional living — where form follows function, and peace is found in restraint. It’s not just a residence, but a quiet expression of independence, growth, and mindful design.
Step by step project
Our process began by listening — to the couple’s need for a space that felt light, modern, and entirely their own. The first step involved creating a vision board rooted in minimalism, organic elements, and fluid spatial design. With concept development, we mapped out a floor plan that encouraged ease of movement, light flow, and mental calm. Material selection was purposefully restrained, focusing on soft woods, stone textures, and muted hues to evoke stillness. Execution was carried out with meticulous attention to clean detailing and seamless finishes. In the final stage, we styled the home with curated pieces that complemented the architecture, resulting in a space that is not just modern but deeply meditative. The Zen Home is where less truly becomes more.


